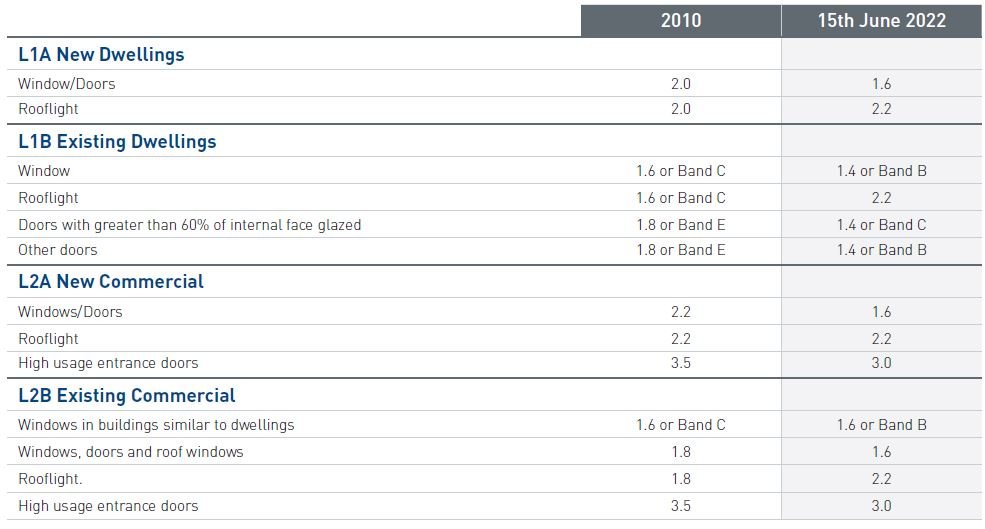Building Regulation Changes – what you need to know.
The UK Government has announced changes to the three building regulations to the help the UK deliver net zero. These include a requirement for new homes to produce around 30% less CO2 than current standards and a 27% reduction in emissions from other new buildings. The three regulation documents affected by these updates are Approved Documents L (Conservation of Fuel and Power), F (Ventilation) and O (Overheating). Full details of the limiting U-values and Target Emission Rates, as well as the updates to Approved Documents F and O, can be found on the Government’s website - www.gov.uk.
IMPLEMENTATION PERIOD
The changes follow a public consultation and come into effect on 15 June 2022. For new build the date applicable is from date of building application, so it does not apply to work subject to a building notice, full plans application or initial notice submitted before the 15 June 2022, provided the work for each building is started before 15 June 2023. Further detail of the transitional arrangements can be found in Circular Letter 01/2021 published on gov.uk. This update to the regulations is paving the way for the Future Homes and Buildings Standard in 2025, which will aim for all future homes to be net zero ready.
Three documents are affected by the updates:
Approved Document L - Limiting Values
Document L has two parts, Part 1 applies to dwellings and Part 2 applies to commercial buildings. The table below sets out the updated limiting U Values for thermal performances.
Approved Document L - Notional Values
In addition to the limiting values, the Building Regulations state that 'where a building is erected, it shall not exceed the Target Emission Rate for the particular building…'. The Target Emissions are calculated though the Standard Assessment Procedure (SAP) for domestic, or Simplified Building Energy Model (SBEM) calculation for commercial. Both establish the target as a minimum allowable for the energy performance of a building based on a “notional building”. This applies where the “notional building” is a building of the same type, size and shape as the proposed building, with the CO2 based on default or “notional values” for the different building elements. The updated notional values for windows and doors are set out below.
After notional values have established the Target Emissions Rate, there is the ability when calculating the actual building performance to offset up to the “Limiting Values” (maximum possible U Values for each element), as long as the overall building meets or exceeds the notional Target Emission Rate.
Approved Document F - Ventilation
Approved Document F includes standards for ventilation and air quality for all buildings. It also covers requirements for the prevention of condensation.
The types of ventilation covered include, mechanical, passive stack, background and purge (rapid). The requirements for background ventilation or trickle vents on existing windows has changed as below.
Existing Windows with Background Ventilators:
If the existing windows have background ventilators, the replacement windows should include background ventilators. The new background ventilators should comply with both of the following conditions:
Not be smaller than the background ventilators in the original window.
Be controllable either automatically or by the occupant. If the size of the background ventilators in the existing window is not known, the ventilator sizes in paragraph 3.15 may be applied.
Existing Windows without Background Ventilators:
Replacing the windows is likely to increase the airtightness of the dwelling. If ventilation is not provided via a mechanical ventilation with heat recovery system, then increasing the airtightness of the building may reduce beneficial ventilation in the building.
In these circumstances, it is necessary to ensure that the ventilation provision in the dwelling is no worse than it was before the work was carried out. This may be demonstrated in any of the following ways:
Incorporating background ventilators in the replacement windows equivalent to the following:
Habitable rooms – minimum 8000mm2 equivalent area.
Kitchen – minimum 8000mm2 equivalent area.
Bathroom (with or without a toilet) – minimum 4000mm2 equivalent area.
If the dwelling will have continuous mechanical extract ventilation, installing background ventilators in any replacement windows which are not in wet rooms, with a minimum equivalent area of 4000mm2 in each habitable room.
Other ventilation provisions, if it can be demonstrated to a building control body that they comply with the requirements of paragraph 3.2.
Note: If it is not technically feasible to adopt the minimum equivalent areas set out in paragraph 3.15, the background ventilators should have equivalent areas as close to the minimum value as is feasible.

